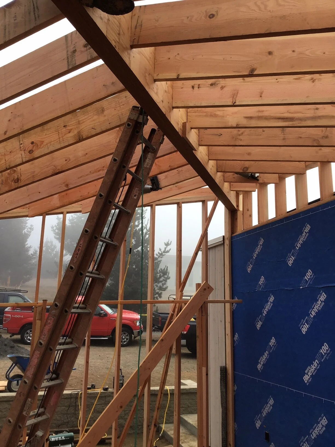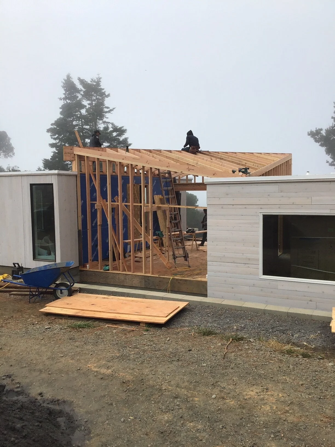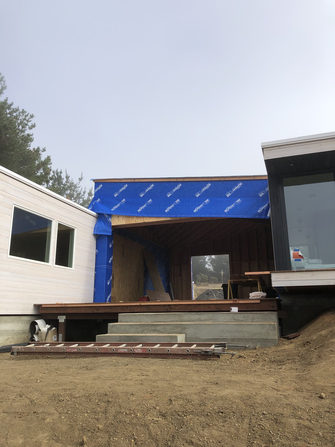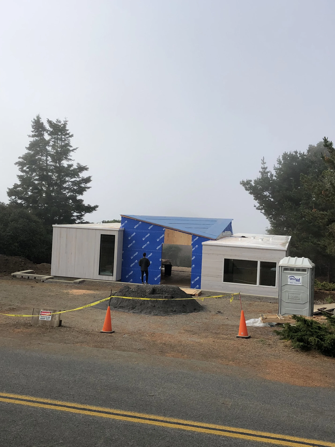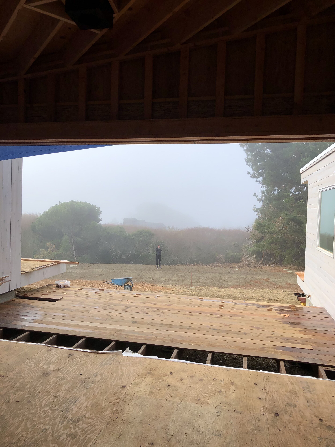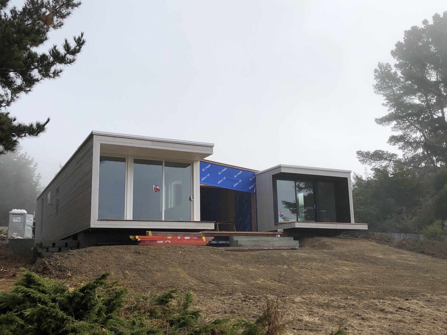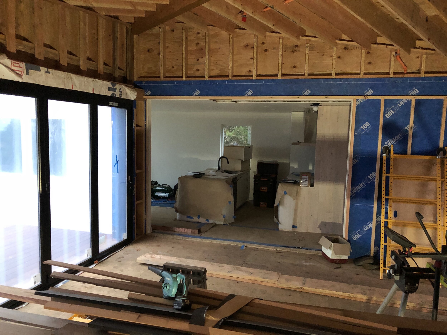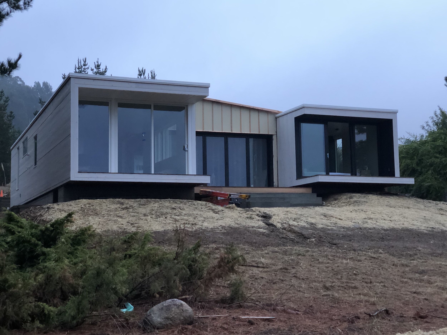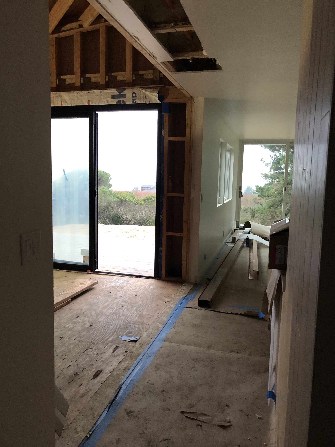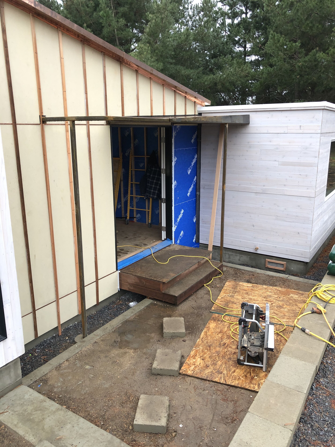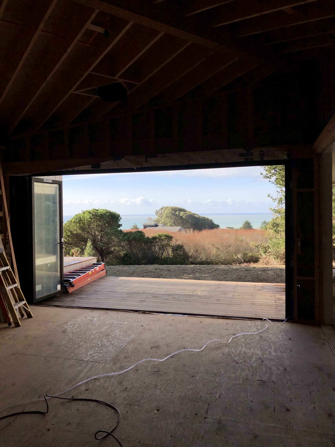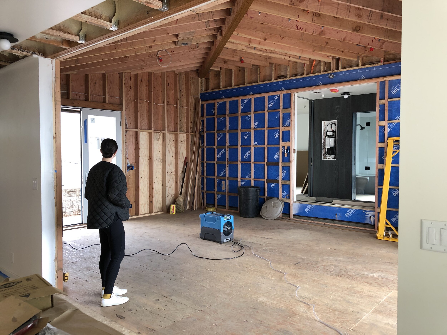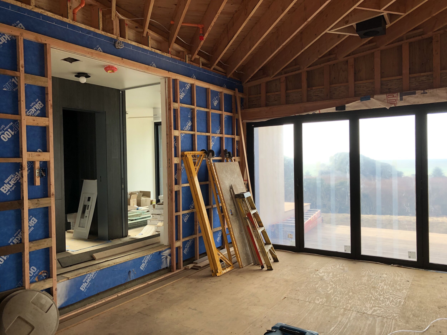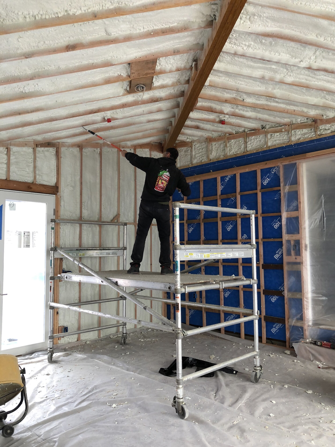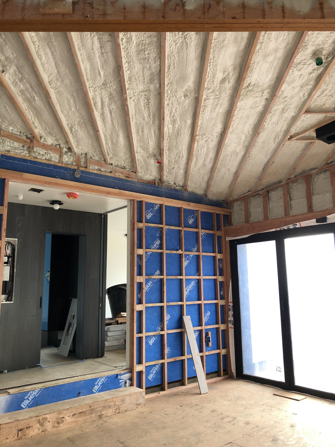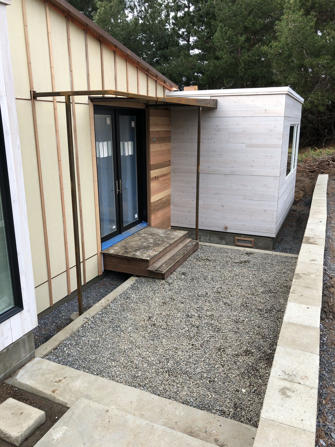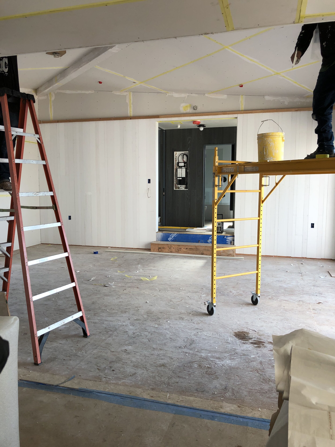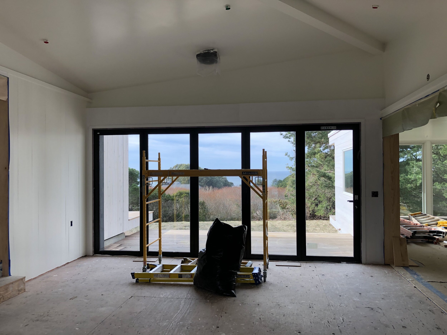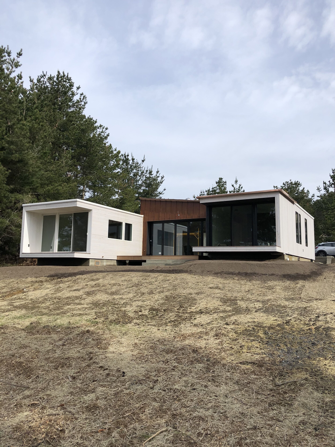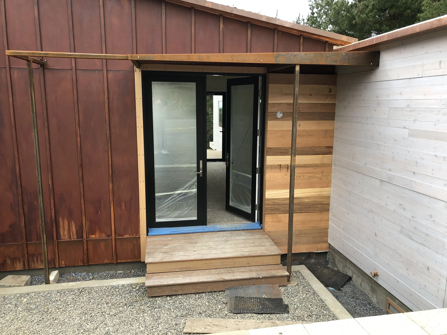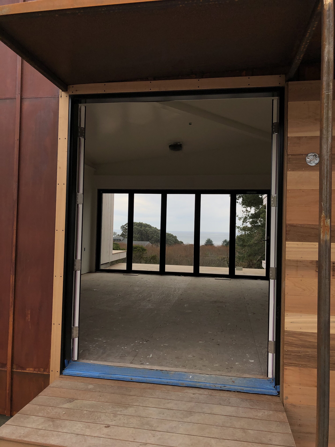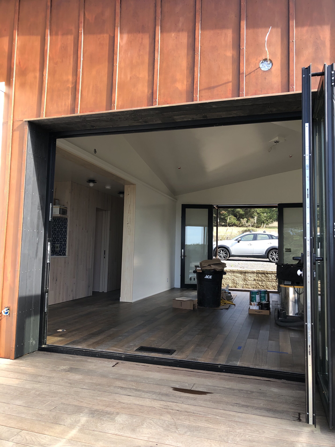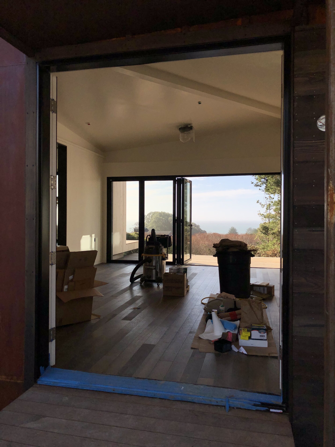timeline
Building the Bodega Bungalow was a labor of love that ultimately took us more than 4 years to complete.
When we embarked on our journey, we had no idea what we were getting into. Hopefully, our FAQ page can help others avoid some of the obstacles we encountered, saving time and money along the way.
October 2015: Purchased the lot and immediately began the design process, with aspirations of building a house by Summer 2017
January - March 2016: Conducted required geotechnical and ecological surveys.
September 2016: Settled on initial design after consultation with architectural review committee; commenced technical drawings for permit applications.
October 2016: Received letter of support from architectural review committee.
February 2017: Submitted our completed schematics and permit applications to the Sonoma PRMD. Required permits: Building; Coastal; Septic; Grading & Drainage; Structural; Sprinkler.
December 2017: Building permits approved — hooray! (Wait, did that take 11 months? 🥵)
February 2018: We learn that site work costs will far exceed what we’d budgeted, and building the house as designed & permitted would ultimately clock in at over $1000 per square foot — far higher than comparable homes in the area had recently sold for.
March 2018: We part ways with our original contractor and find a new one. We issue a new brief to our builder, architect and contractor to deliver a design that will pencil out by a.) increasing overall square footage, and/or b.) reducing scope/spec complexity.
April 2018: Align on updated design direction that augments the original design by adding a site-built living room connecting the two modules, increasing overall square footage by ~35%; receive approval from architecture review committee.
May - December 2018: Complete updated designs, make required modifications to structural engineering, septic, and grading & drainage plans.
March 2019: Submit revisions to the PRMD
April 2019: Permit revisions approved! We finally break ground, starting with a $20,000 trench to get electricity to the site.
June - October 2019: Module fabrication begins in June, and continues through October. We visit the factory in July to finalize placement of fixtures. While the modules are in production, work begins on the foundation walls and septic at the site.
October 2019: With modules and site prep work complete, the mods make a 660 miles journey south via truck, and and are set on the foundation. Work begins on the site-built living room.
February 2020: Work on site wraps just days before we move in!
site work
April - October 2019. We broke ground in April, beginning with electrical trenching to the site. Riverwood Construction handled the site work and the site-built living room connector. The geotechnical report required significant excavation and a poured concrete foundation that topped out at nearly 5 feet.
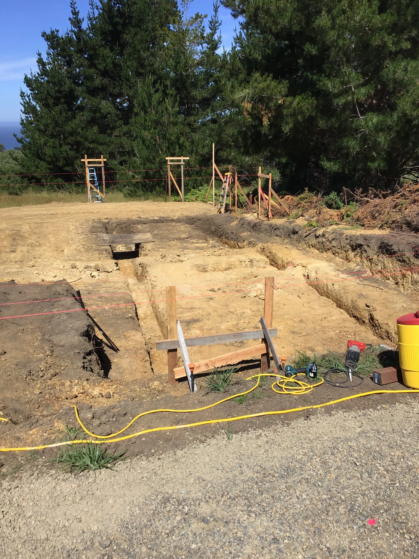
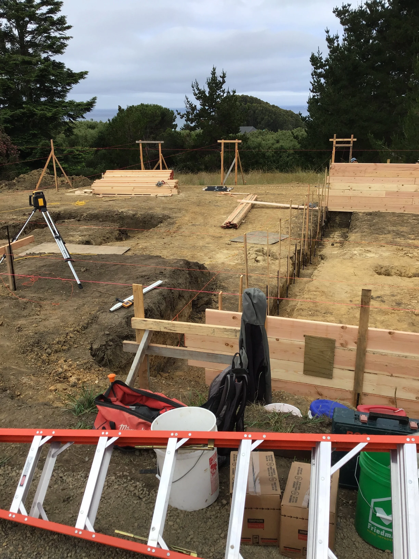

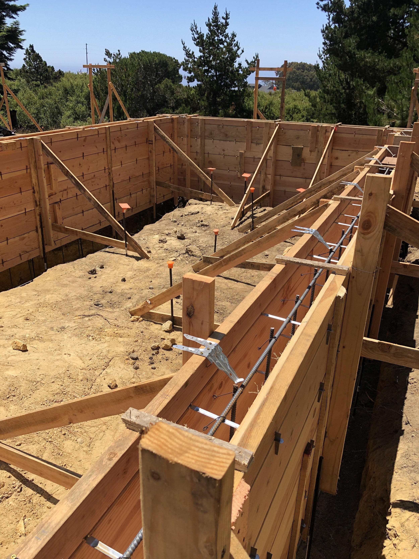
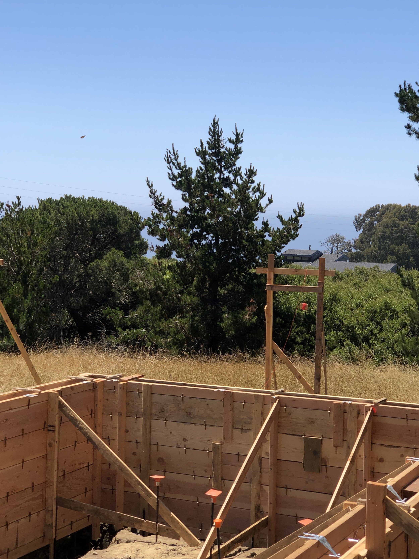
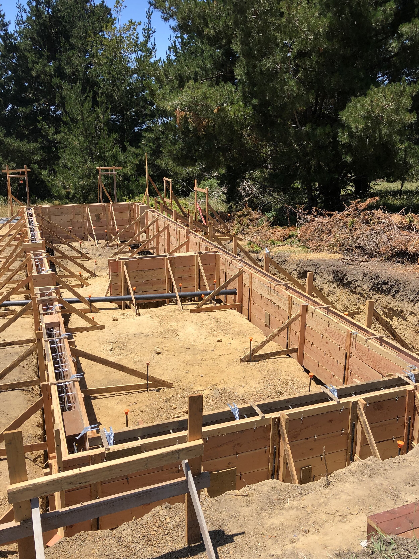
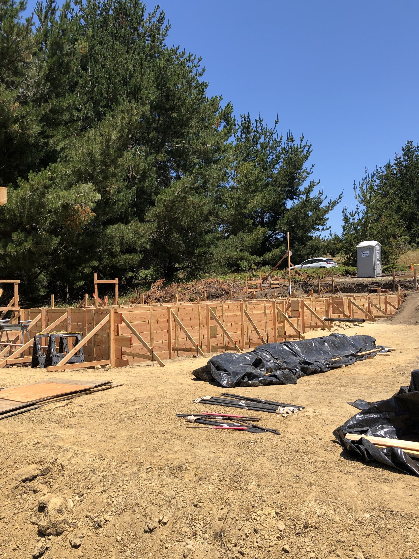
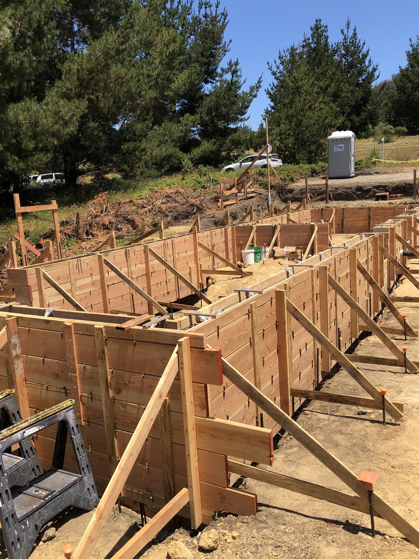
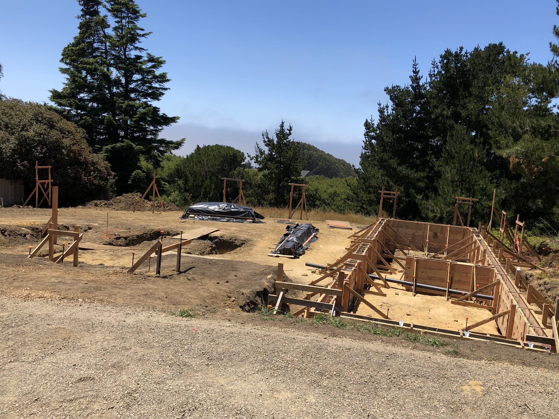
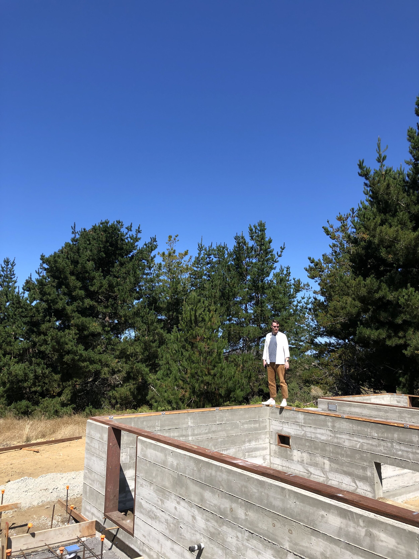
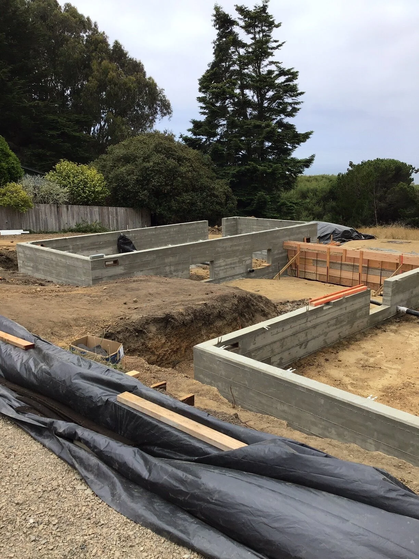
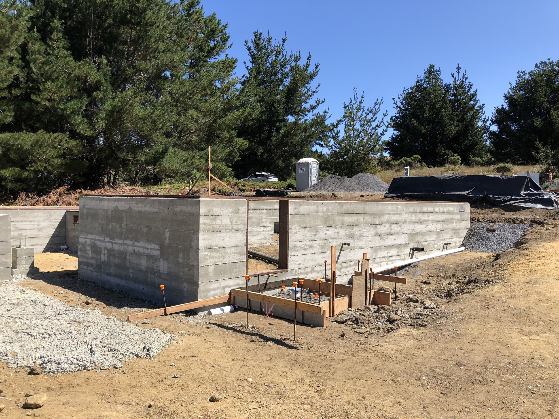
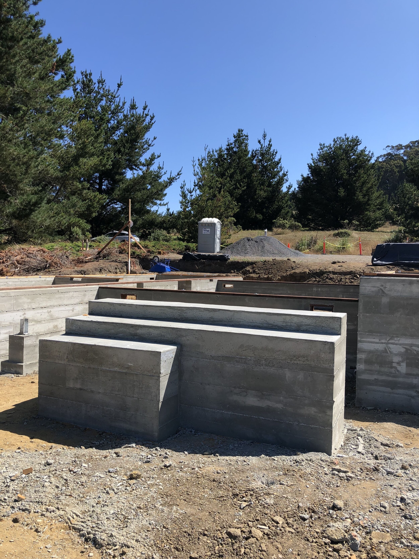
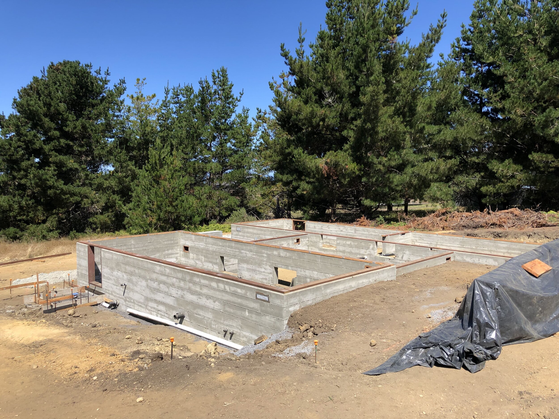
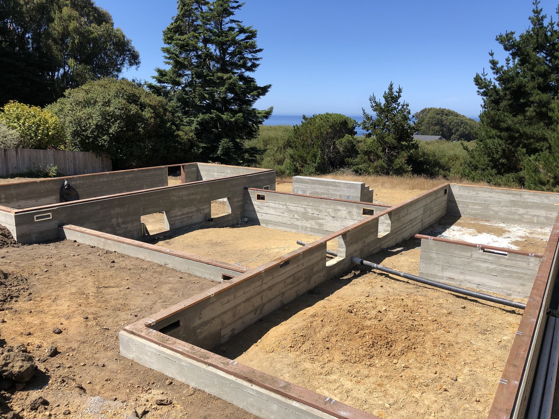
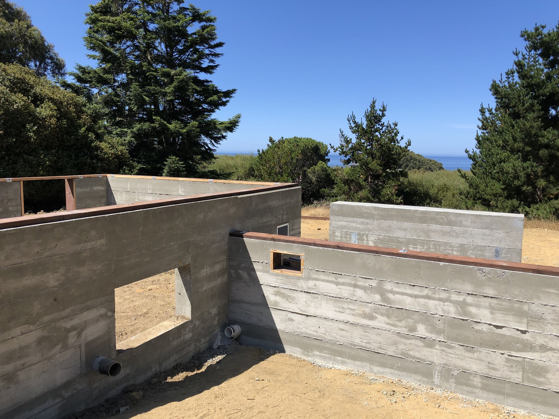
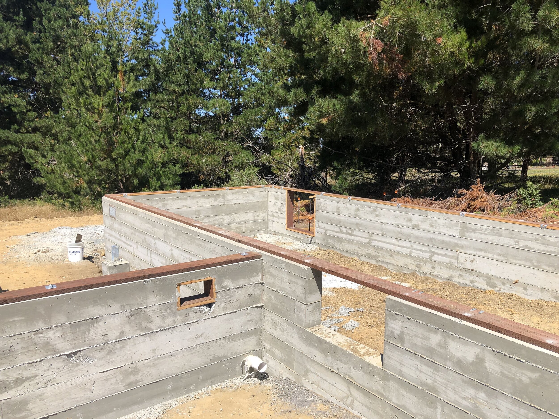
module fabrication
June - October 2019. The modules were fabricated in Oregon by Elavate Modular. Fabrication began in June 2019, and continued up through the time it was time for them to depart in October.
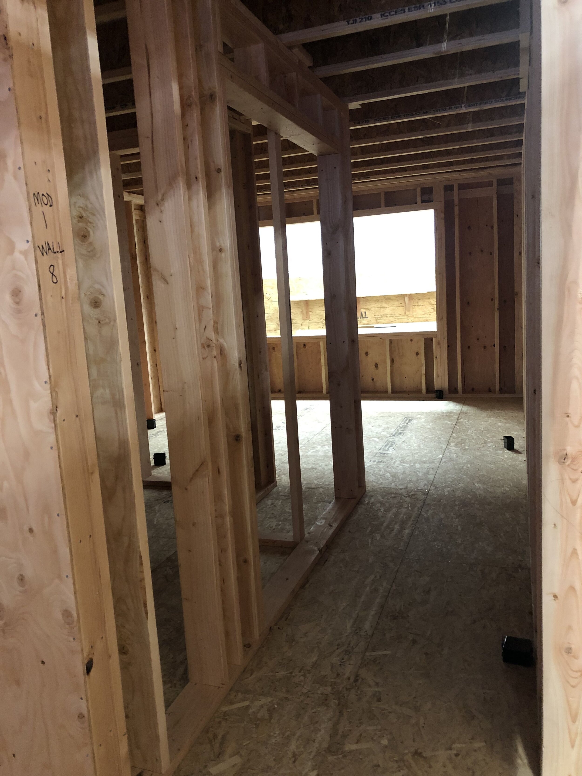

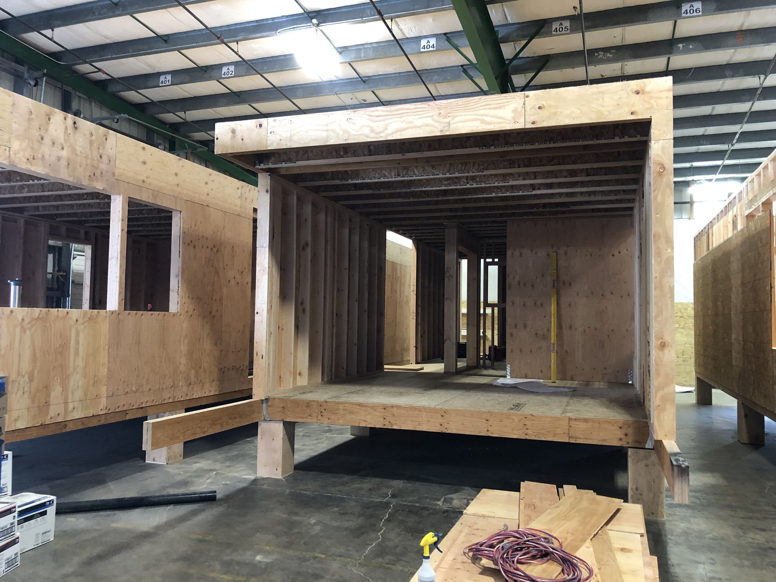
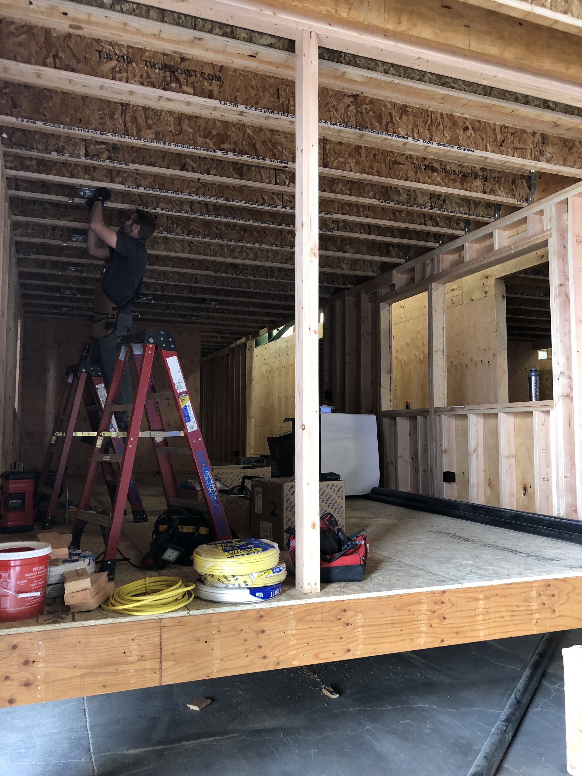
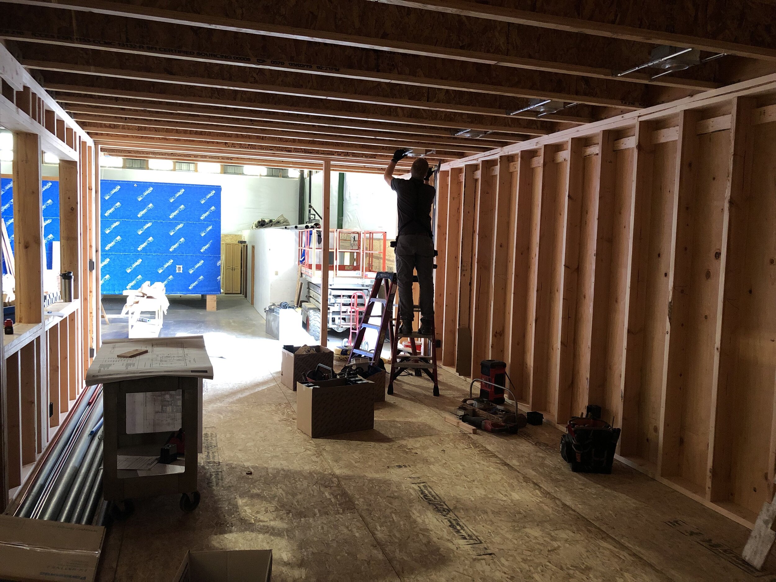
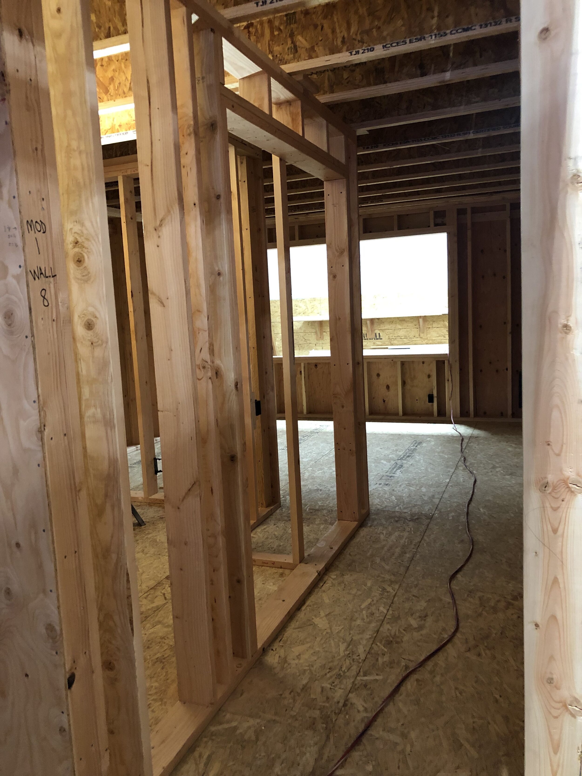
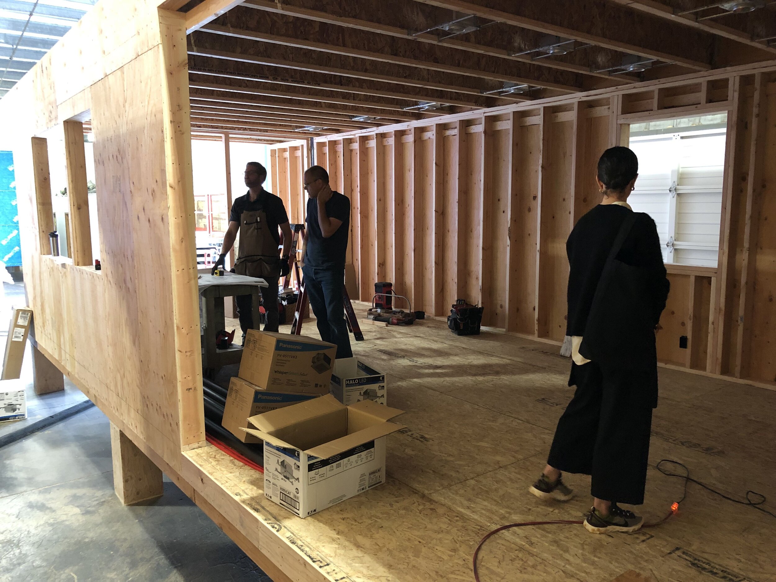
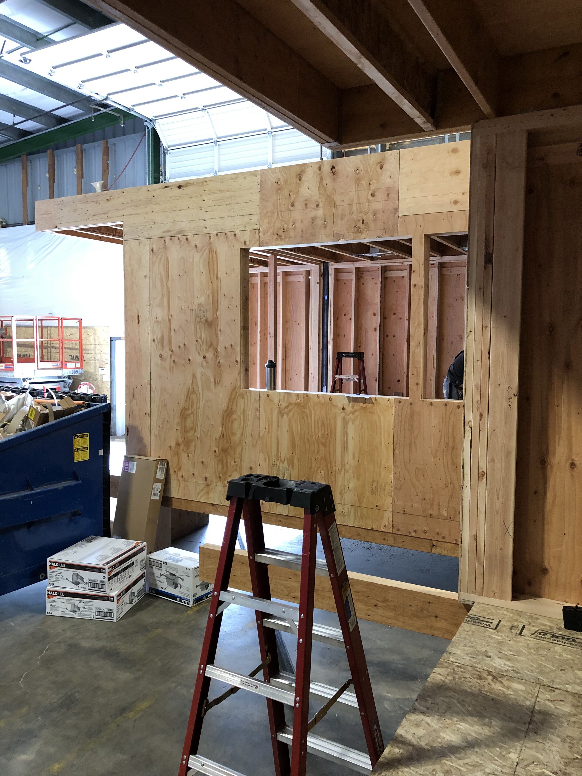
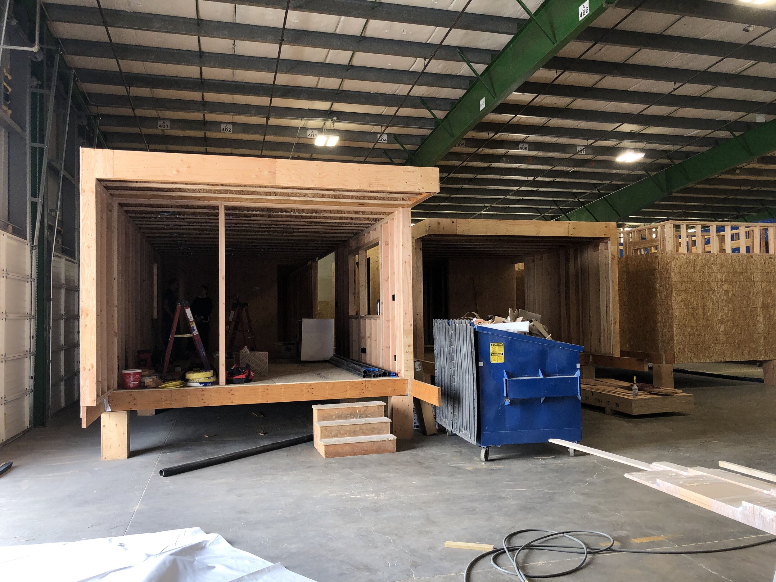















module set day
October 2019. The modules spent 2 days traveling more than 600 miles from Oregon. The set took less than 6 hours.

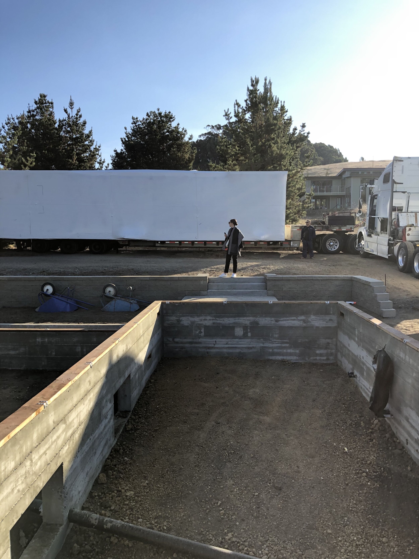
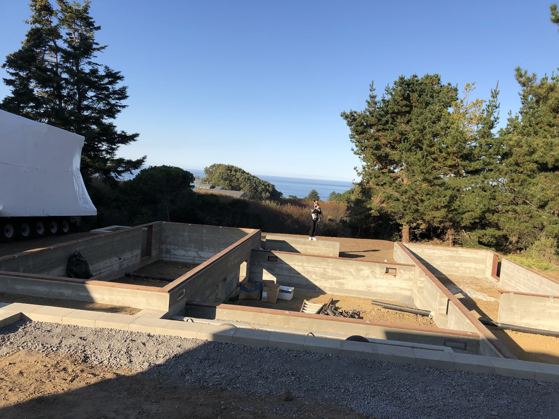
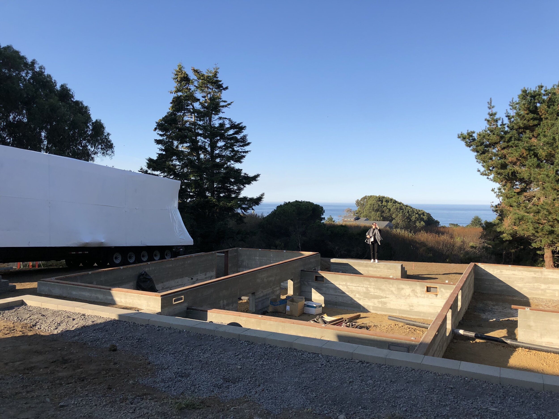
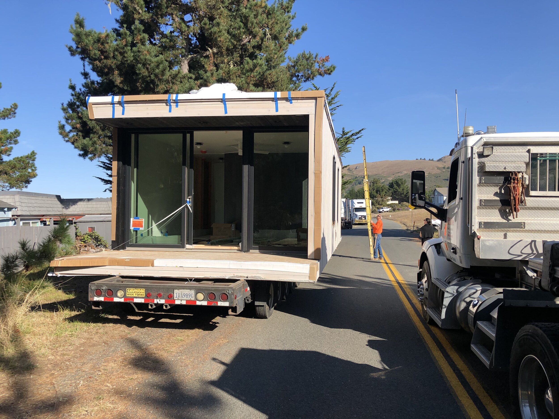
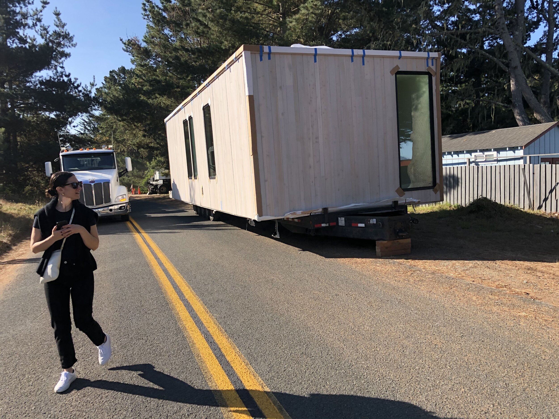
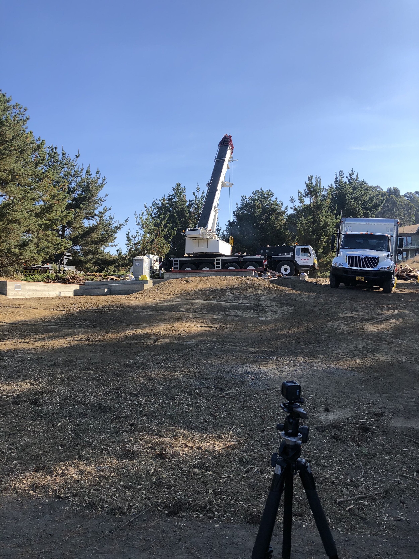
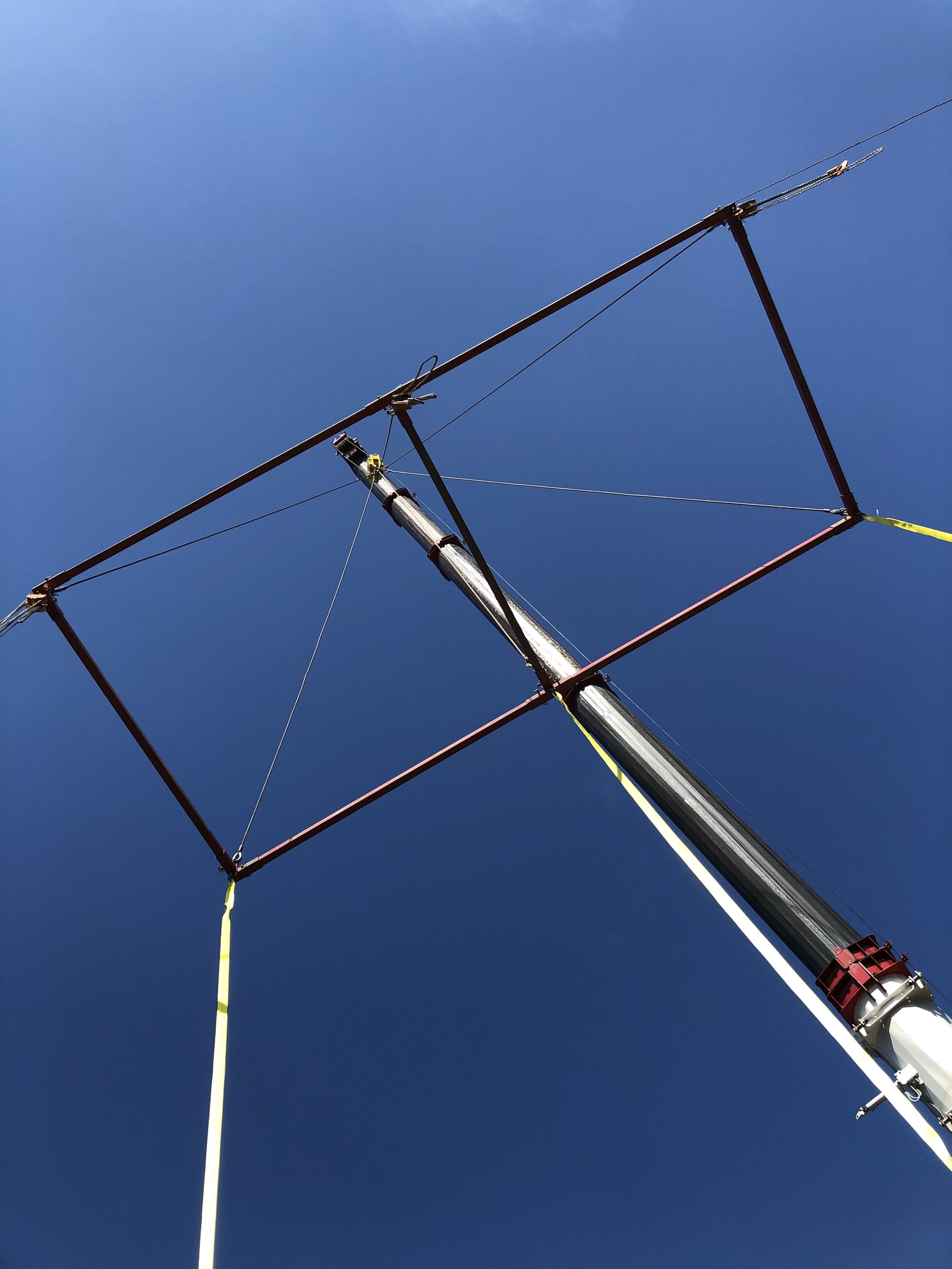

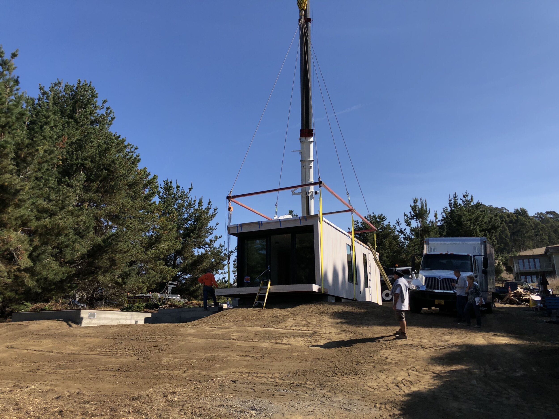
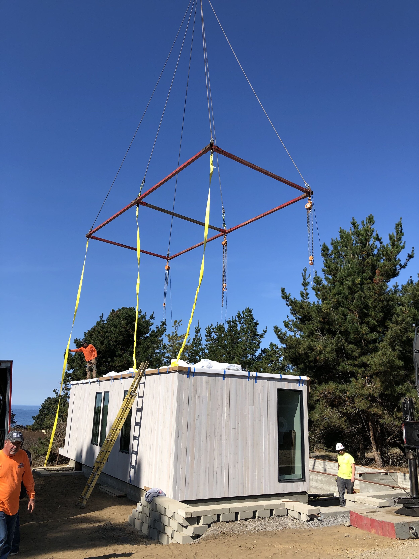
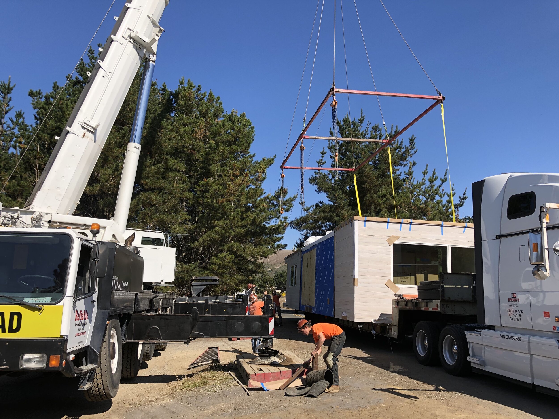
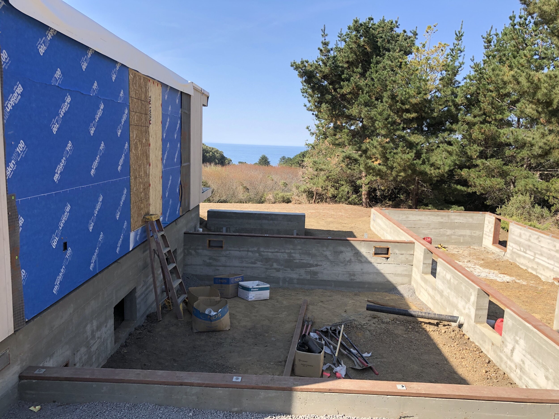

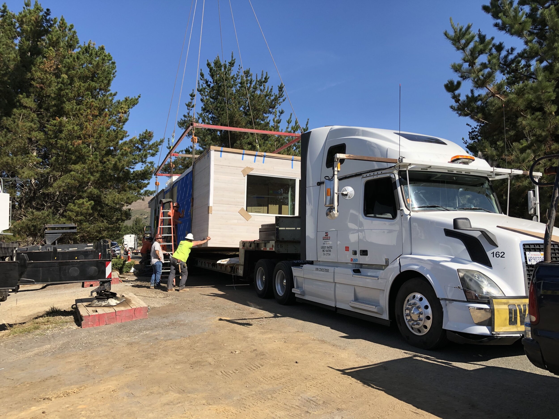
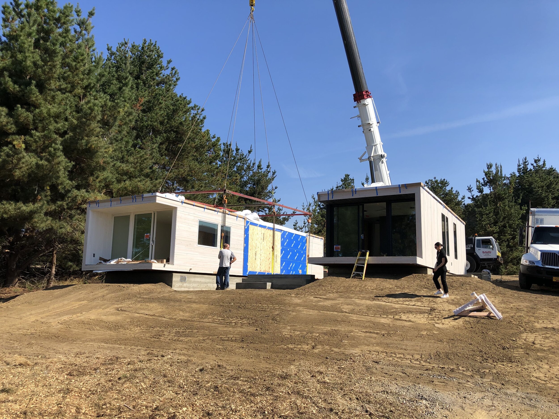

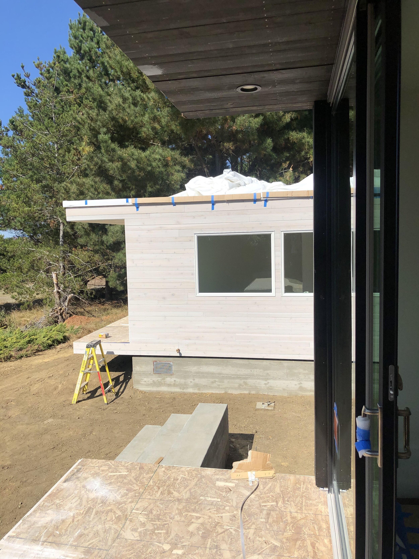
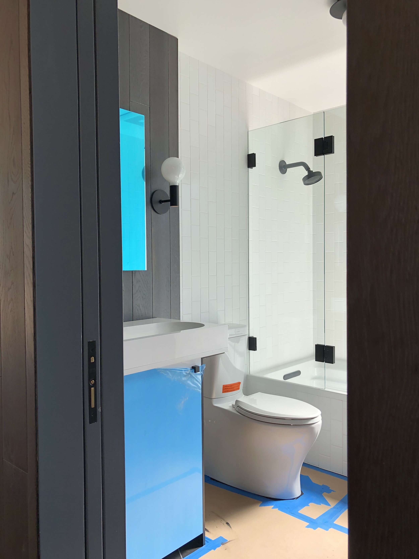
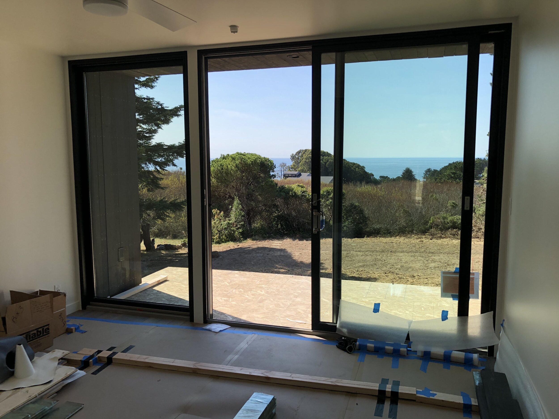

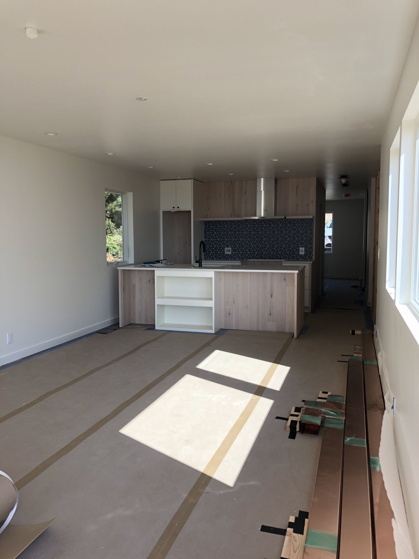

site construction
October 2019 - January 2020. A site-built living room connects the two prefabricated modules, and was completed by Riverwood Construction. Furniture arrived in early February.
